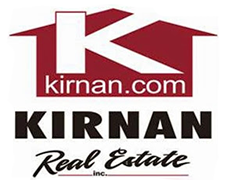7969 Evans Road, Western
$479,000
This Captivating home boasts over 3500 square feet of living space and sits on just under 8 Acres. With a new roof in 2023. All new flooring in 2021, New kitchen in 2021 with spacious island, sleek quartz countertops, and top-of-the-line stainless steel Kenmore Pro appliances. There are four bedrooms with the ability to add more. The first-floor master bedroom has an en-suite bathroom,walk-in closet, and door leading to the front porch where you can enjoy breathtaking sunsets.
The open floor plan seamlessly connects the kitchen, living room and Dining room. Perfect for entertaining guests. A wood-burning fireplace. adds warmth and charm, while the front porch provides a great spot to gather, relax and take in the views.
A large bonus room above the 32x23 garage is ideal for a home office, media room or playroom. A whole house generator ensures peace of mind during power outages.
The huge walkout basement has new double hung windows is plumbed for an additional bathroom, framed, insulated and electric run.
Conveniently located just minutes from Woods Valley Ski Resort, Lake Delta State Park & Rome
This home offers a perfect blend of luxury and comfort in a picturesque setting.
Eat-in Kitchen, Kitchen Island, Living/Dining Room, Quartz Counters
Dishwasher, Gas Oven, Gas Range, Propane Water Heater, Refrigerator
Full, Partially Finished, Walk-Out Access
 All information deemed reliable but not guaranteed and should be independently verified. All properties are subject to prior sale, change or withdrawal. Neither the listing broker(s) nor Kirnan Real Estate Inc shall be responsible for any typographical errors, misinformation, misprints, and shall be held totally harmless. © 2024 CNYIS, GENRIS, WNYREIS. All rights reserved.
All information deemed reliable but not guaranteed and should be independently verified. All properties are subject to prior sale, change or withdrawal. Neither the listing broker(s) nor Kirnan Real Estate Inc shall be responsible for any typographical errors, misinformation, misprints, and shall be held totally harmless. © 2024 CNYIS, GENRIS, WNYREIS. All rights reserved.


