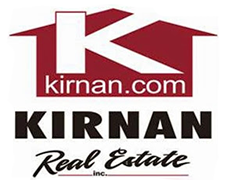4429 Cook Rd, Otisco
$179,900
Multiple Offers Received. Best and final offers dure 4-30-24 at 4pm. Get ready to enjoy this quiet country setting in the Town of Otisco and Tully School District. A huge fenced yard and spacious 2 car attached garage are yours with this county rancher!. Enter at garage level enclosed breezeway (also connected to the garage) and then into partially finished basement family room with a full shower bath. Here you'll find a very efficient wood stove for those that just love to burn wood and save $$$ on fuel bills! No trips to the laundromat with your finished laundry room including washer and dryer. There used to be an additional bedroom on this level! Up a flight of stairs and you'll find 2 bedrooms, another full bath, fabulous kitchen and combination living room & dining area. Your fenced back yard includes a small deck & huge patio. Close to many recreational venues including Otisco Lake, Beak and Skiff, Wonderland Song Mountain and Vesper Hills Golf Club. Only 20 minutes to University and Hospitals. Come Explore the Possibilities!
Irregular Lot, Other, See Remarks
Attached, Electricity, Garage Door Opener, Circular Driveway
Attached, Electricity, Garage Door Opener, Circular Driveway
Natural Woodwork, Kitchen Island
Dryer, Dishwasher, Electric Oven, Electric Range, Electric Water Heater, Microwave, Refrigerator, Washer, Exhaust Fan, Range Hood
Full, Partially Finished, Walk-Out Access
Vinyl Siding, Copper Plumbing, PEX Plumbing
Deck, Dock, Fully Fenced, Gravel Driveway, See Remarks, Patio
Irregular Lot, Other, See Remarks
Vinyl Siding, Copper Plumbing, PEX Plumbing
 All information deemed reliable but not guaranteed and should be independently verified. All properties are subject to prior sale, change or withdrawal. Neither the listing broker(s) nor Kirnan Real Estate Inc shall be responsible for any typographical errors, misinformation, misprints, and shall be held totally harmless. © 2024 CNYIS, GENRIS, WNYREIS. All rights reserved.
All information deemed reliable but not guaranteed and should be independently verified. All properties are subject to prior sale, change or withdrawal. Neither the listing broker(s) nor Kirnan Real Estate Inc shall be responsible for any typographical errors, misinformation, misprints, and shall be held totally harmless. © 2024 CNYIS, GENRIS, WNYREIS. All rights reserved.


